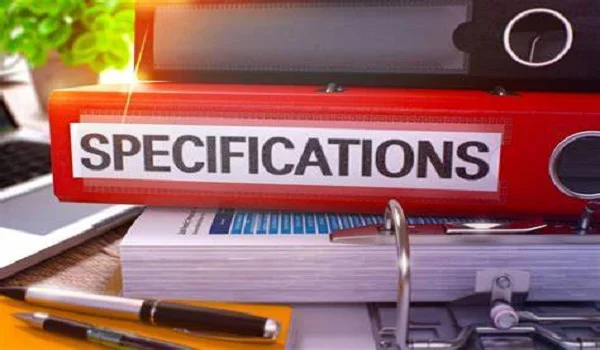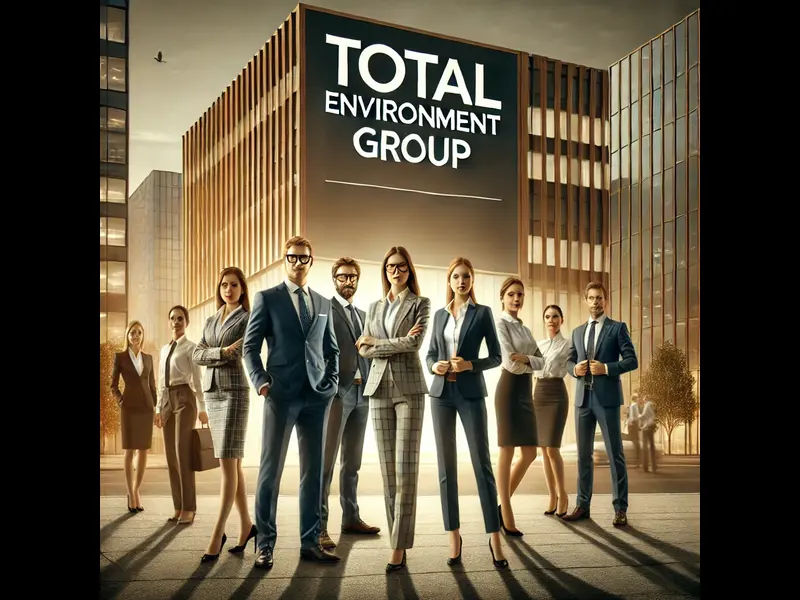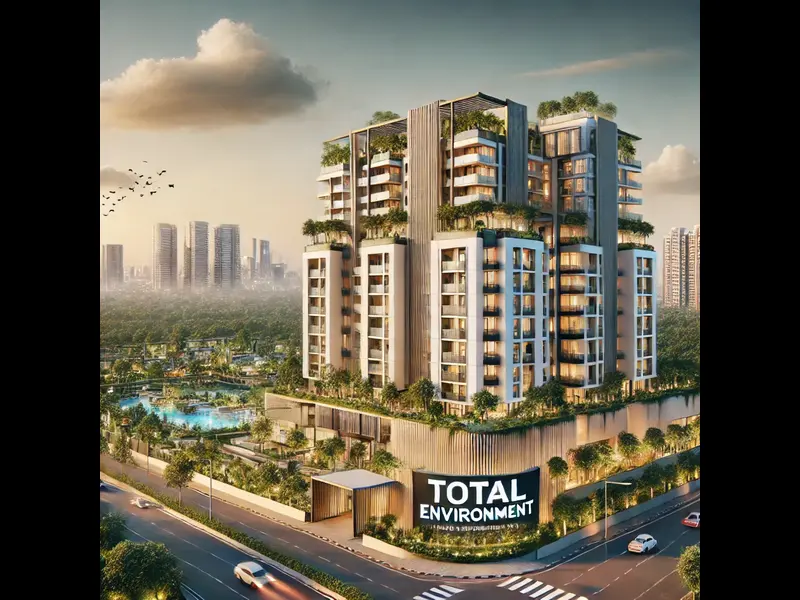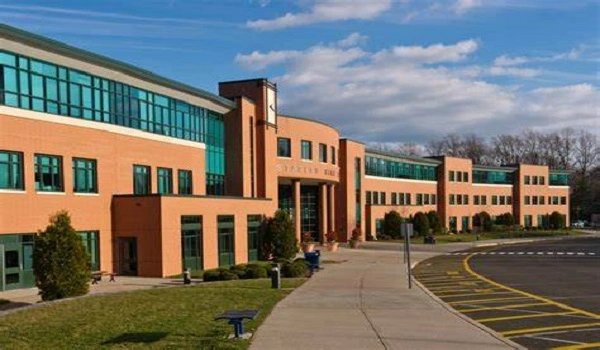Total Environment Apartments Specifications
The Total Environment Apartments boasts high-quality specifications with world-class branded materials. Spanning over 27 acres of land, the project features 450 luxurious apartments. The apartments are available in various sizes, ranging from 2400 sq. ft. to 5500 sq. ft. The development utilizes the latest construction methods to meet exacting standards, ensuring long-lasting and durable living spaces.

The purpose of the specifications is to outline the requirements for project execution, covering materials, installation, and quality standards. These documents, prepared by the builders, serve as a proposal for the successful completion of the project.
Below are the details of the specifications used in this project:
Safety
• CCTV cameras at the entrance/exit and all common areas
• Security cabin is at the main entrance with guards 24*7
Landscape Features
• Organic Waste Converter in place
• Large sump tank for water treatment
• Lush greenery along all roads with low-maintenance plants
• Improved sewage disposal system
Roads
• Wide internal roads with spacious carriageways
• Grand entrance with an 18-meter-wide gateway
• Internal roads are 12 meters wide with 9-meter-wide driveways
• Easy access to each plot from the approach road
• Concrete-finished access for each plot from the main roads
• Green areas on both sides of the roads
Water Conservation
• Water treatment system that recycles treated water for irrigation and flushing
• Recharge pits for rainwater harvesting
Plumbing
• Rainwater disposal through hume pipes
• Dual water supply system using UPVC pipes for domestic use
• Treated water is used for flushing purposes
• Plumbing lines for water supply are installed in all Apartments
• Sewage lines are connected to the Sewage Treatment Plant (STP)
• Irrigation systems are provided for all common areas
• Overhead Tank (OHT) and Underground Sump with required pressure
Electrical
• Underground power lines connecting to feeder pillars
• All electrical systems enclosed in Double Wall Corrugated (DWC) pipes
• Electrical connections provided up to feeder pillars at every street junction
• LED street lighting for energy efficiency
• 30% of streetlights are powered by Solar Energy
• Power is supplied from the transformer with provisions up to each plot
• Underground conduit system for fiber optic cables
DG Power
• 100% power backup available for buyers at additional costs
• 24/7 power supply for common areas and the clubhouse
The internal roads leading to the apartments are wide, and the entire project is equipped with spacious pathways. All common areas are illuminated with energy-efficient, low-power lighting. The project features large party halls, ideal for hosting events or celebrations. Premium-quality paints will be used for all common areas, ensuring durability and aesthetic appeal.
Safety is a top priority, and the project includes modern security systems with 24/7 security personnel stationed at the entrance. The entire project is equipped with a reliable, round-the-clock water supply via underground pipelines. Eco-friendly measures, including advanced water treatment and efficient sewage disposal systems, are incorporated to help preserve nature.
The project is designed with ample greenery, featuring numerous trees and plants scattered throughout the apartment complex. This thoughtful planning, along with top-tier specifications, enhances the overall living experience and sets a new standard for modern living.
- Construction and Specifications:
- Structure:
- Foundation: RCC framed structure with earthquake-resistant design.
- Walls: High-strength concrete blocks or AAC blocks for improved durability and thermal insulation.
- Plastering: Smooth internal plastering with a textured external finish for aesthetic appeal and durability.
- Flooring:
- Living Room: Premium vitrified tiles or imported marble for an elegant and polished look.
- Bedrooms: Laminated wooden flooring or high-quality tiles for both comfort and visual appeal.
- Kitchen: Anti-skid vitrified tiles for safety and easy maintenance.
- Bathrooms: Anti-skid ceramic tiles with designer wall tiles up to the ceiling for a modern touch.
- Balconies & Utility Areas: Anti-skid tiles for better grip and safety.
- Doors and Windows:
- Main Door: Teak wood frame with a designer veneer shutter for an elegant entrance.
- Internal Doors: Hardwood frame with flush shutters and quality hardware fittings.
- Windows: UPVC sliding windows with clear glass and mosquito mesh for enhanced ventilation and protection.
- Kitchen:
- Countertop: Granite slab with a stainless steel sink and drainboard for a durable and stylish finish.
- Cabinets: Provision for modular kitchen setup to suit modern lifestyles.
- Plumbing: CPVC pipelines for durability and leak-proof performance.
- Utilities: Separate utility area with provisions for washing machines and dishwashers.
- Bathrooms:
- Sanitary Ware: Premium brands such as Kohler, Jaquar, or equivalent for top-quality fixtures.
- Fittings: Wall-mounted WC, washbasin, and chrome-plated fittings for a modern and elegant finish.
- Shower Area: Glass partition for a luxurious and spacious feel.
- Geysers: Provision for instant water heaters for convenience and comfort.
- Electrical:
- Wiring: Concealed copper wiring of premium brands such as Finolex or Polycab for safety and efficiency.
- Switches: Modular switches from reputed brands like Legrand or Schneider for better functionality and style.
- Power Backup: 24/7 backup for common areas with limited backup for apartments.
- Lighting: Energy-efficient LED lighting fixtures throughout the project.
- Points: Ample provisions for TV, AC, and internet connectivity in all apartments.
- Paint and Finishes:
- Internal Walls: Acrylic emulsion paint for a smooth, sophisticated finish.
- External Walls: Weatherproof exterior paint for long-lasting durability in all weather conditions.
- Security and Safety:
- Doors: Video door phones and digital locks for enhanced security at main doors.
- Surveillance: CCTV cameras installed in common areas for added safety and monitoring.
- Fire Safety: Smoke detectors, fire sprinklers, and extinguishers are installed as per safety regulations.
- Lifts: High-speed automatic lifts with spacious capacity to cater to both residents and service needs.
- Amenities and Common Areas:
- Clubhouse: Air-conditioned with modern amenities for leisure and social gatherings.
- Landscaping: Professionally designed lush green areas to enhance the aesthetic appeal.
- Parking: Dedicated covered parking spaces for residents and visitors.
- Recreational Areas: Children's play zones, jogging tracks, and parks for senior citizens to ensure a balanced lifestyle.
- Water and Plumbing:
- Supply: 24-hour water supply with overhead tanks and borewells for reliability.
- Drainage: Sewage Treatment Plant (STP) for eco-friendly waste management.
- Rainwater Harvesting: Implemented to promote sustainable water conservation.
- Energy Efficiency:
- Solar Panels: Installed for lighting in common areas to promote energy efficiency.
- Lighting: Energy-efficient LED fixtures throughout apartments and common spaces to reduce energy consumption.
Frequently Asked Questions (FAQs)
| Enquiry |









































